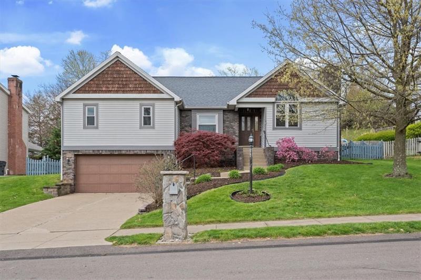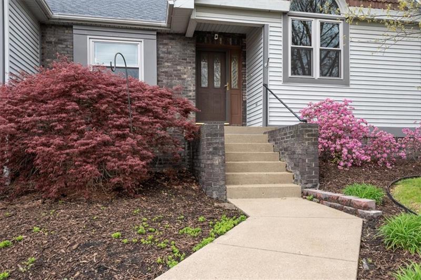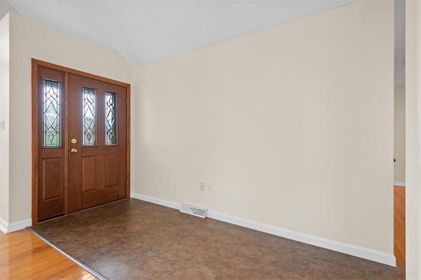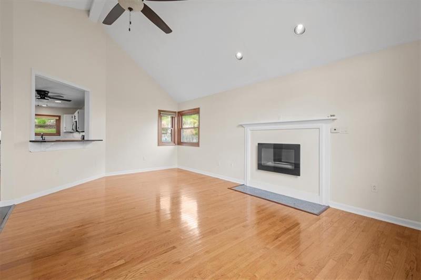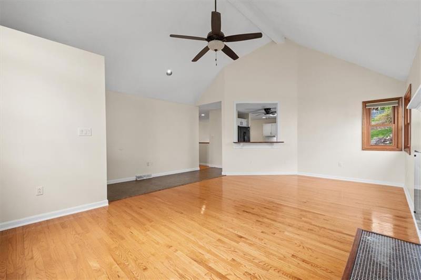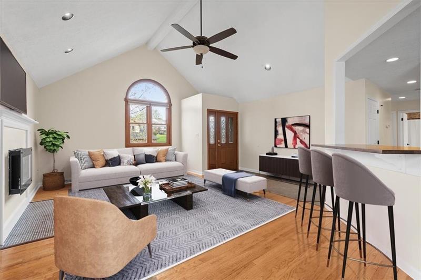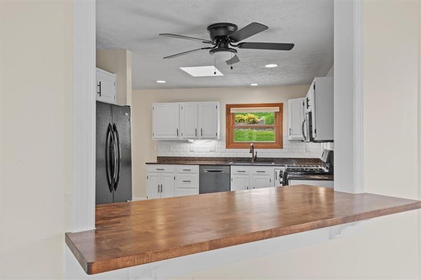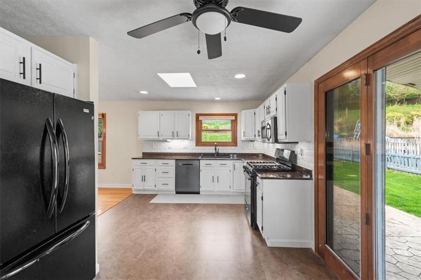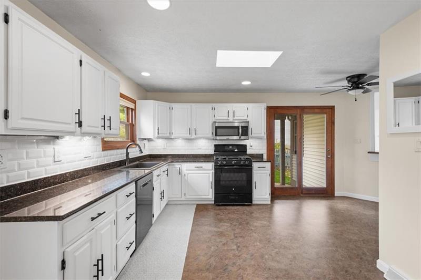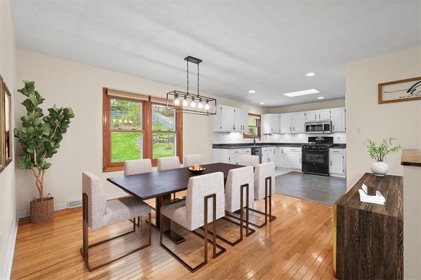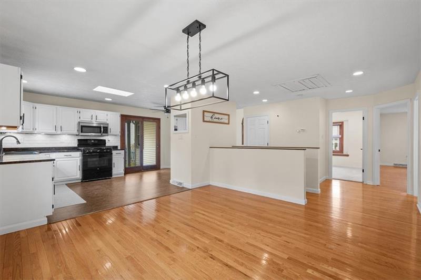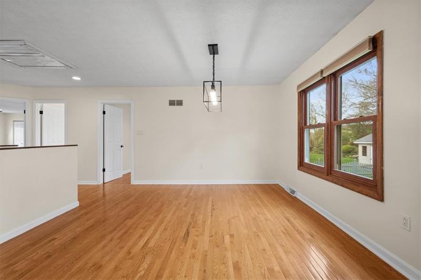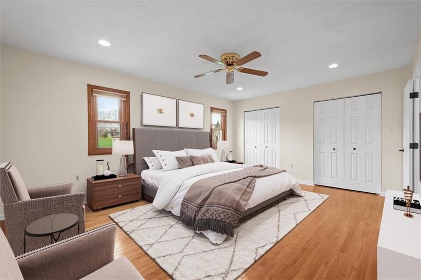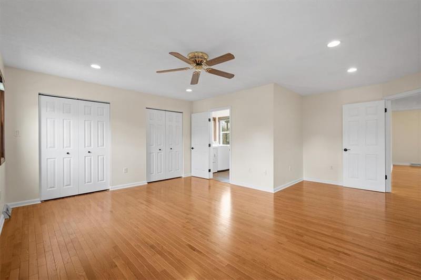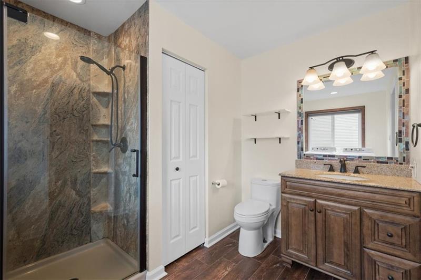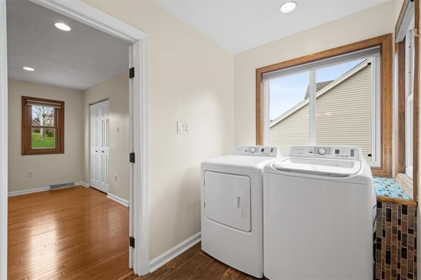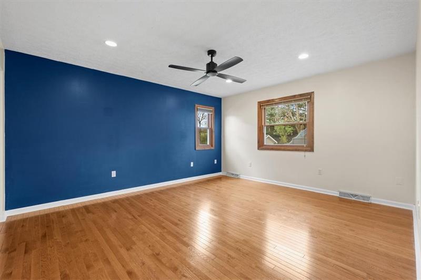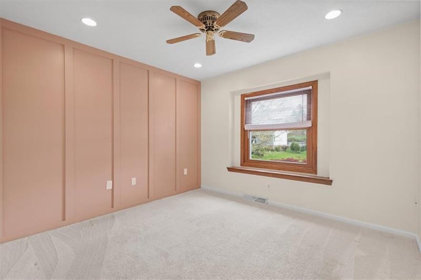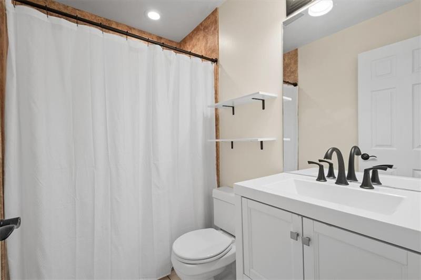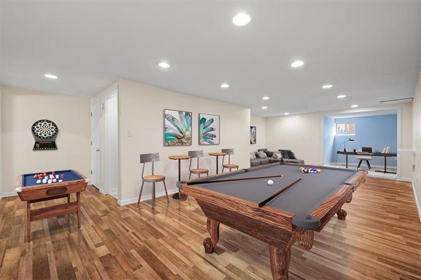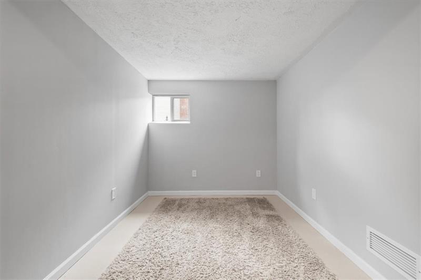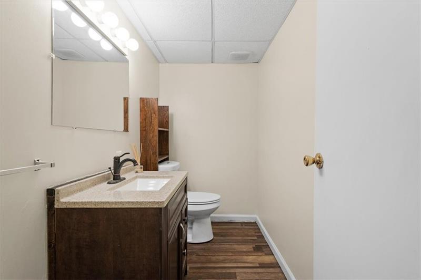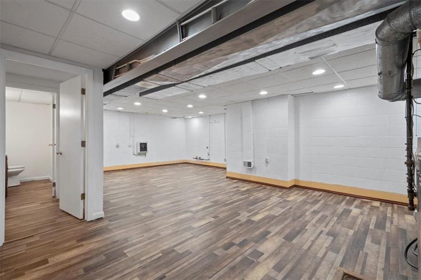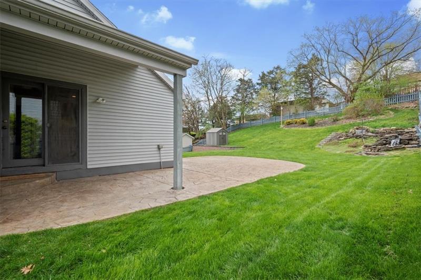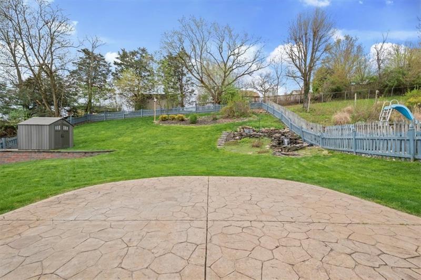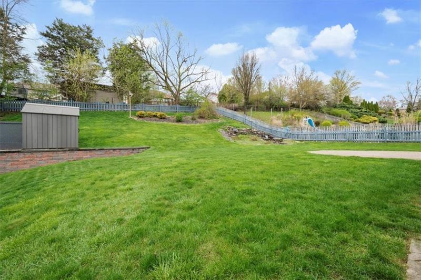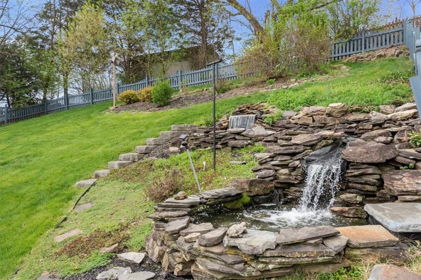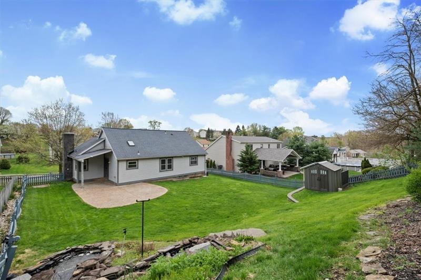306 Larchmont Dr
Coraopolis, PA 15108
Get Directions ❯
- RES
- 3
- 2 Full / 1 Half
Welcome to 306 Larchmont. This beautiful 3 bedroom 2. 5 bath raised ranch is conveniently located just minutes from Robinson shops and restaurants. Quietly situated off 376, this lovely neighborhood also provides easy access to downtown Pittsburgh and the airport. Stunning curb appeal and a well landscaped front greets you. Walk up and enter the light filled, vaulted living room featuring hardwood floors and gas fireplace. Notice the open floor plan as you walk into the bright, white kitchen and large dining room. Walk out of the kitchen to your fenced-in backyard oasis. The large master bedroom features an ensuite with laundry included. The finished basement yields tons of possibilities with a half bath and a large alcove perfect for a home office. The additional partially basement space has been freshly painted and is ready for an at home gym and all your storage needs. Just off that youll find the integral 2 car garage with extra space for storage or a work shop.
Property Features
- Refrigerator
- Gas Stove
- Dish Washer
- Microwave Oven
- Automatic Garage door opener
- Washer/Dryer
ROOMS
-
Living Room: Main Level (22x13)
Dining Room: Main Level (13x12)
Kitchen: Main Level (17x11)
Entry: Main Level (12x5)
Den: Basement (10x8)
Additional Room: Basement (27x16)
Game Room: Basement (26x12)
-
Master Bedroom: Main Level (20x17)
Bedroom 2: Main Level (11x10)
Bedroom 3: Main Level (15x13)
ADDITIONAL INFO
-
Heating
Gas
-
Cooling
Central Air
-
Utilities
Sewer: Public
Water: Public
-
Parking
Integral Garage
Spaces: 2 -
Roofing
Composition - Status: Contingent
-
Estimated Annual Taxes
$5,986 -
Approximate Lot Size
0.276 apprx -
Acres
0.2760 apprx
